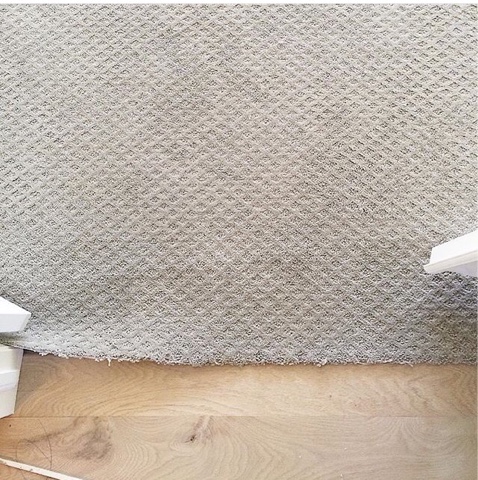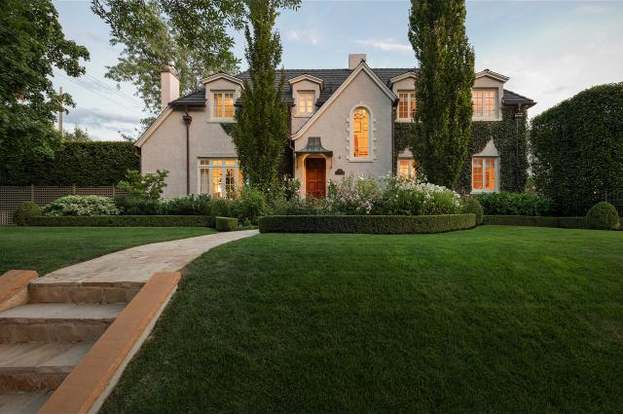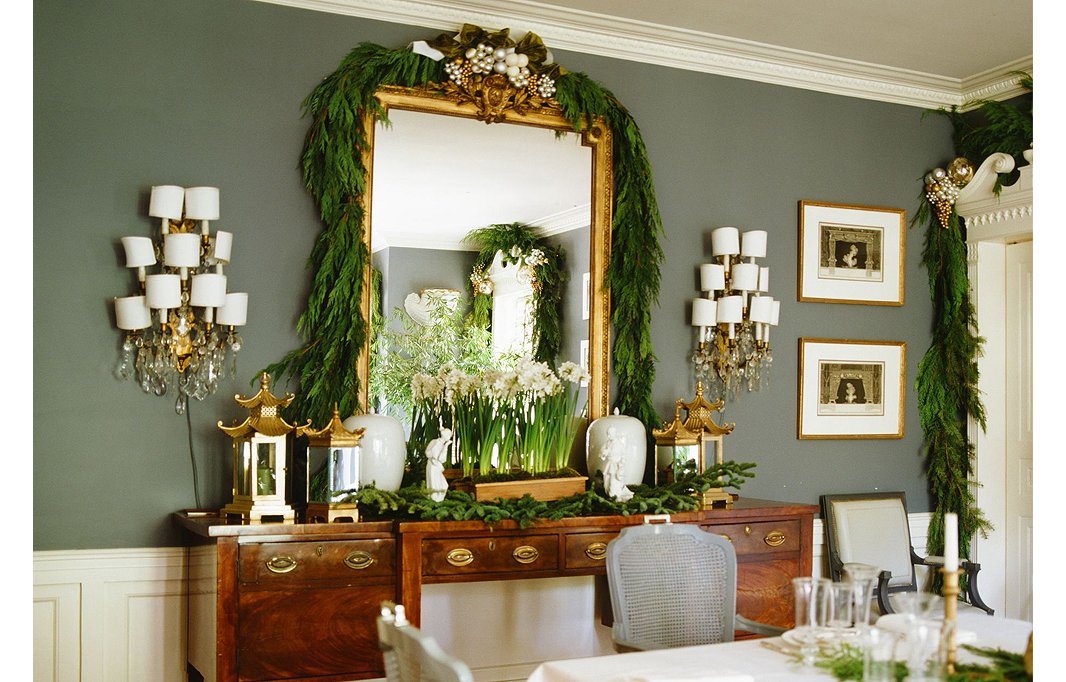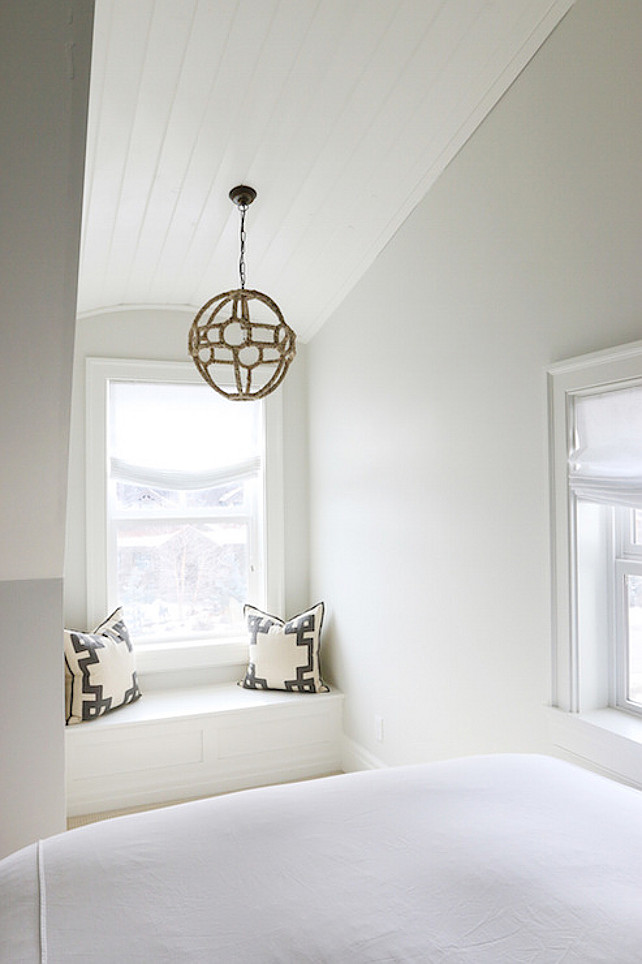Our new home is coming along. Its been a Summer of living through construction, but we are turning the corner on some major projects. Here are a few snapshots of some of the spaces that I've designed for this Rambler turned "Lakehouse" with a cozy, relaxed vibe for our family of 6.
When working on the design for the kitchen, I tried to utilize the space in the most functional way. Sometimes "OPEN" isn't always best. I carved out part of the kitchen for a BUTLER'S PANTRY. It will have the same WHITE OAK flooring that is throughout the main living areas. I've planked the walls and will be lining them with shelves, hooks and a functional MOM DESK to serve as a school work organizational station for all of the stuff the kids bring home.
I'm a white kitchen lover and think that they are timeless and classic. But I also love GRAY CABINETRY. This kitchen is GRAY and it is pretty dreamy. The kitchen is in the back of our home and all of the spaces off of the kitchen (Great Room, Eating Nook) will be less formal. We're really playing up the Lakehouse look in here, aiming to create a hangout for kids and their friends as well as informal spaces within the space for casual use.
And here is a pic of all of the many things that are going on in the Great Room.
Planked and Beamed Ceilings.
Built-in Cabinetry.
New Fireplace and Hearth
I can't wait to show you the rest of the details including the Quartz fireplace hearth and what will be a painted white brick fire surround.
The entry of the home will be a bit more formal in a laid back sort of way. The home has some strange architectural features that we tried to change but in the end, we realized for several reasons, we had to accept and work with them. My way of accepting is sometimes still changing just about as much as I can....and we did. Here is a shot of the stair well from the front entry. I can't wait to share before and after shots of this space. There was a closet right where we are looking. It was so weird. So happy that we opened it up and that the dated stair details are being replaced with Newel Posts that I designed to coordinate with the new fireplace details.

The stairwell was originally an eye sore. Because we had to live with the wonky positioning, I wanted to give it a facelift that would actually make it an interesting architectural feature of the house. One of the main things that I thought would up the street cred of this basement stairwell that is visible from every area of the main floor, was to choose a carpet that would give it it's own character. I selected this Hotel Grade Herringbone that is honestly, one of the coolest features of the home now.
And in the same entry area, the WHITE OAK configured in a 5" Herringbone pattern, adding a tad of formal sophistication in a timeless application.
Just off the entry will be our Library Reading Room. With 4 kids we needed to make a Formal Living Room still WORK for us. Part of my design mantra is to create FUNCTIONAL, USABLE SPACE so I tweaked the typical Living Room to accomodate more of a Library/Computer/Reading Room functionality. This massive built-in will be used daily by the kiddos but it will also feel right at home in this Library atmosphere. 2 Olive/Grayish velvet tufted swivel chairs will work double duty, swiveling between the computer built-in and a comfortable seating arrangement that will be on the opposite wall. An 8 foot window seat with cushions and pillows will round out the cozy "grab a book" feel that we are going for in this space.

In the bedrooms, I used a neutral gray cut loop diamond pattern.
And every single window was framed, trimmed and now has sills. This is a low cost, HUGE BENEFIT design project that DIYers can do for as little as $20 a window. It brings an added level of detail and seriously elevates the whole space. Seems silly, but it's like night and day.
So, there is my little update on our MASSIVE RENOVATION. I'll be sharing more including sources and I'll be getting to the moving in and decorating phase soon (HOPEFULLY)!
And see my Kings Peak House Design Idea Board on Pinterest for more inspirational ideas.






























