Do you know Camille Roskelley? Maybe you'd recognize some of her fabric. You see, she is a fabric and quilt designer. She is amazingly talented and has a love for Retro Color. But this isn't a post about her beautiful fabric...although, I think I need one of her quilts.
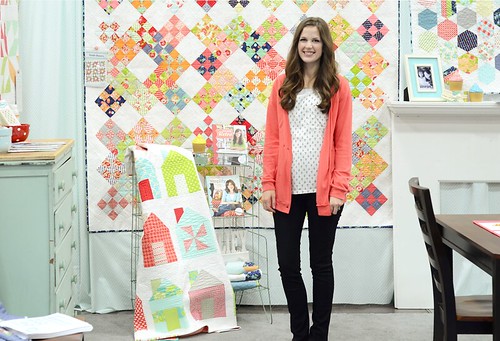
This post is about her home renovation.
I have been searching for home renovation pins, researching and re-designing a few things around our new home that I'm hoping to tackle within the next few months.
While searching for "Planked Fire Places" I found this beauty on Pinterest.

And then, I saw the rest of the Roskelley's re-model and I had to share it with you.
Why? Because it's a real house.
I've curated several 'before and after' pictures for you as well as paint and materials sources from Camille's website.




Ok, here we go!
Office Space Before
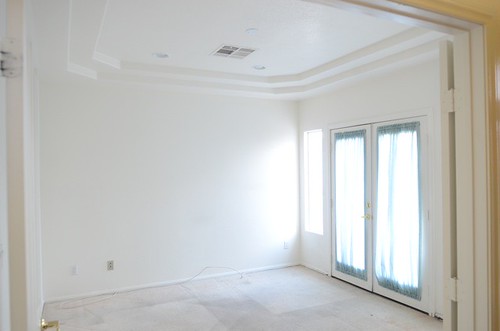
Office Space After


{and aren't you dying over her fabric!}

Entry way and Staircase Before
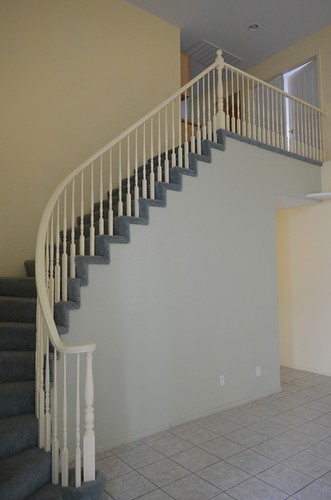
Entryway and Staircase After


Entry info:
(Empty, sad little) Table- Wayfair
Walnut stain and Swiss Coffee- stairs
Paint: Aloof Gray by Sherwin Williams
Family Room Before
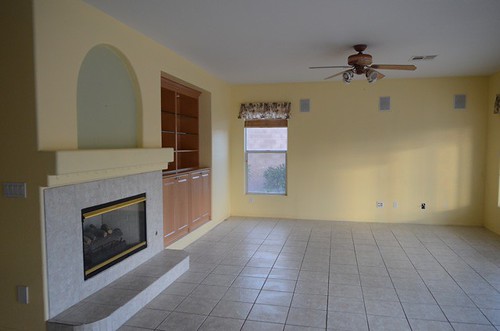
Family Room After




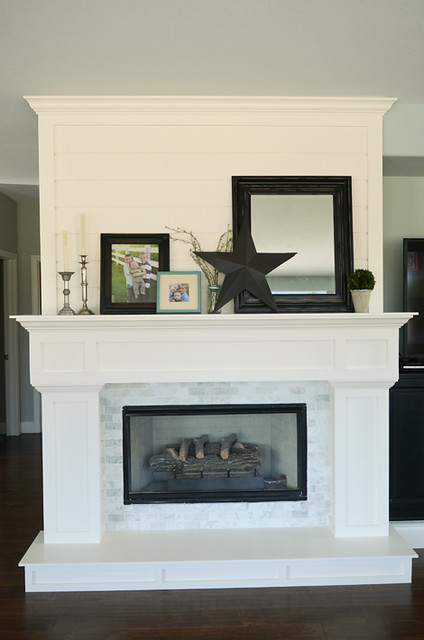

Family Room info:
Paint: Rainwashed by SW
Trim/fireplace: Swiss Coffee
Tile around fireplace: Lowes
Kitchen Before
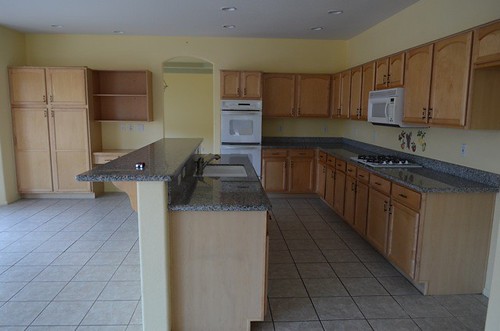
Kitchen After


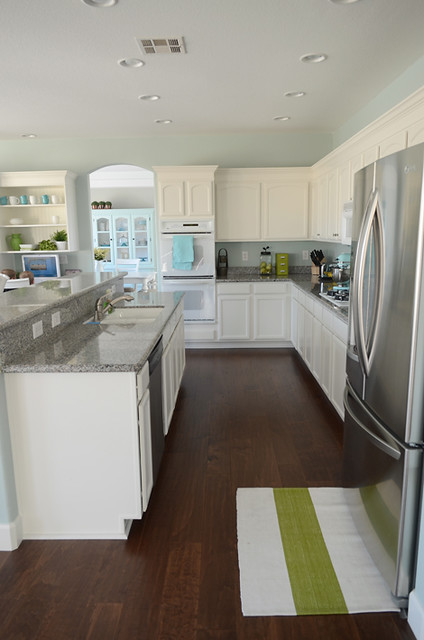
Kitchen Desk Before
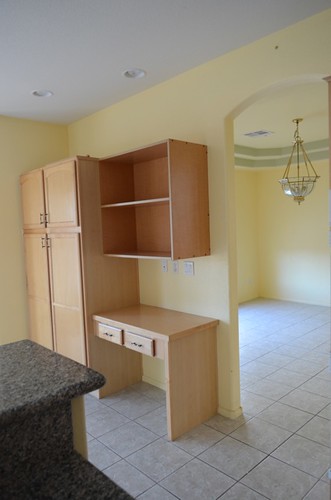
Kitchen Desk After


Eating Area Before
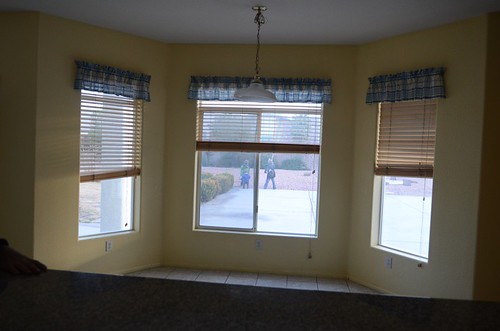
Eating Area Before

Kitchen info:
Paint color: Rainwashed by Sherwin Williams
Cabinet color: SW Swiss Coffee
Light over table: Overstock
Living/Dining Room Before
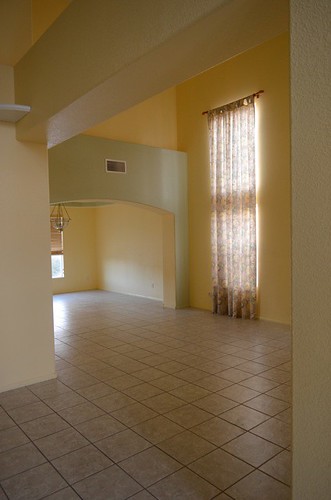
Living/Dining Room After


Living/Dining info
Paint color: Aloof Gray by SW
Paint Trim: SW Swiss Coffee
Hutch- Craigslist (painted Aqua Smoke by Behr)
Light in dining- Overstock
Master Bath Before
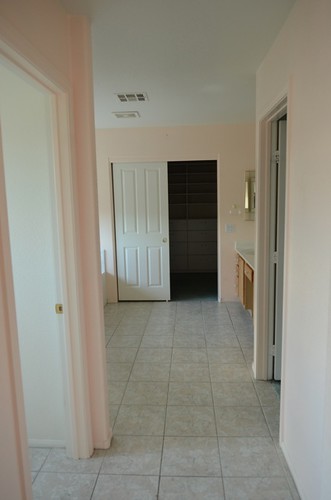
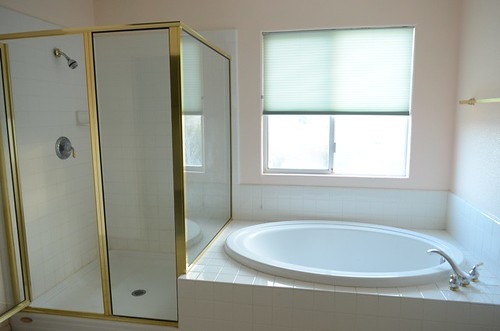
Master Bath After


Master bath info:
Paint Color: Silverstrand by SW
Shower and Floor Tile: off the shelf (no details)
Downstairs Bath Before

Downstairs Bath After

Downstairs bath info:
Paint color: Waterscape by SW
Trim Paint: SW Swiss Coffee
Floor: Lowes
Rugs: Crate and Barrel
Vanity: Homedepot.com Home Decorators Collection
To see more of Camille's home and learn more about her fabric projects, visit her at her website Simplify.
{All photos and sources are directly via.}
Hope you enjoyed this tour as much as I did. And I hope that you see a fire place and mantle renovation like this in my home in 2014~
XXXOOO.

amazing tour! thanks!
ReplyDeleteCheryl @ The Creative Me and My McG
So glad you think so, Cheryl! Thanks for stopping by! XO!
Deletewow this is so pretty!!! I really love all the white and the new flooring she put in!
ReplyDelete